Modern Seaside
A forever dream home on the Pacific coast
“The view changes every day.” That’s what the homeowner said about his 2021 custom home in Santa Cruz, California. “We see dolphins, seals, otters and all kinds of birds from our patio.” Built by De Mattei and designed by Matson Britton architects, this 3-bedroom, 3.5 bath, 2700 square foot home sits on an amazing spot: directly on the bluff overlooking the sparklingly and ever-changing Pacific Ocean.
The clients, an empty-nester couple, had a simple brief: maximize the ocean views, maximize living space given the strict square footage restrictions, and create a home that the couple could enjoy every day as well as when their adult children and young grandchildren visit. “We’ve built and remodeled a lot of homes, but this one we built just for us,” said the wife.
To maximize the ocean views, the architects conceived a floorplan that placed the most frequently used spaces –family/dining/kitchen, the owner’s suite, and husband’s office – on the oceanside of the home, with expansive windows to show off the view. In the living area, huge stackable gliding glass doors on two of the four walls create an experience where sightlines travel through the home to reveal the view, while ocean breezes waft throughout the structure.
To solve for maximum square footage, the design called for clever uses of outdoor living spaces. A central courtyard, with a huge standalone woodburning fireplace, serves as an additional entertaining space, while decks off the owner’s suite and husband’s office also serve as great spaces to relax and enjoy the view. Including the 47-foot-long oceanfront patio, there are, count ‘em, five spots for hanging out. “Why go out to a restaurant? You can’t get a better table than this,” said the wife.
To fortify the home on the edge of the sea, De Mattei dug a 14-foot deep footprint of the building and drove seventeen 25-foot steel I-beams into the earth, which secured the foundation. Steel framing supported the massive glass-and-steel sliding doors, each weighing 1000 lbs. The entire house was fully waterproofed to withstand 50-60 MPH winds that come with big storms. The upper deck systems allow for complete drainage so the home sheds water efficiently. Copper roofs and gutters not only look great as they patina, but they are virtually indestructible. When it came to selecting finishes and materials, the husband said, “We wanted to pick things that would last in this environment, we wanted the best.”
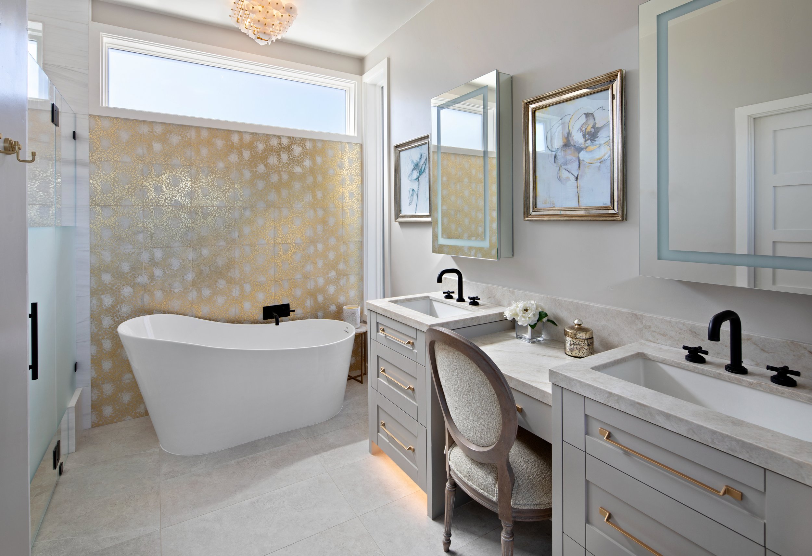
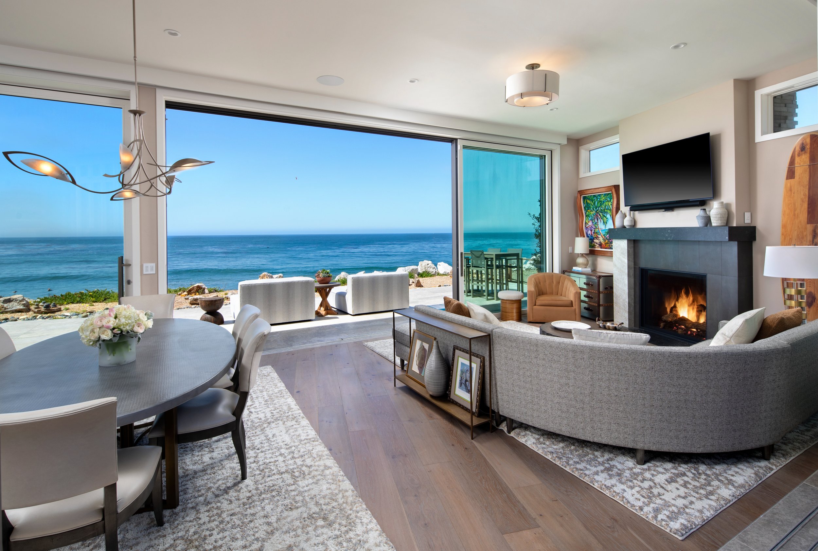
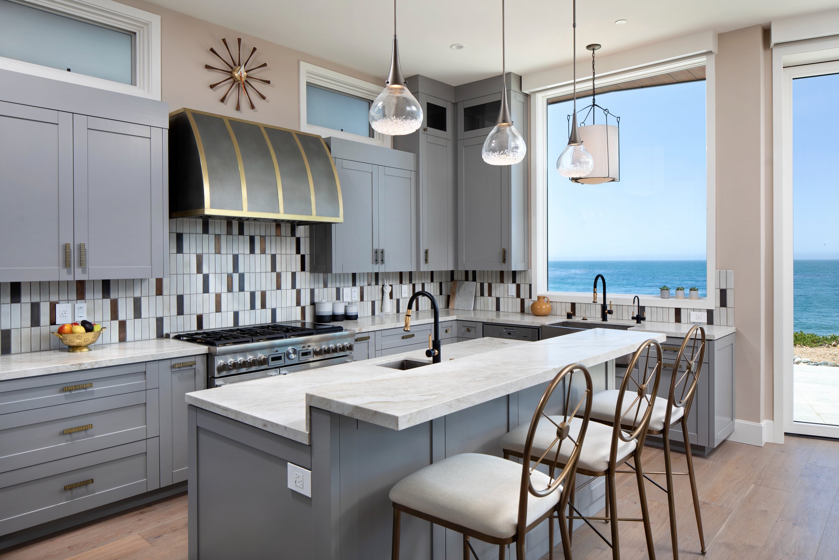
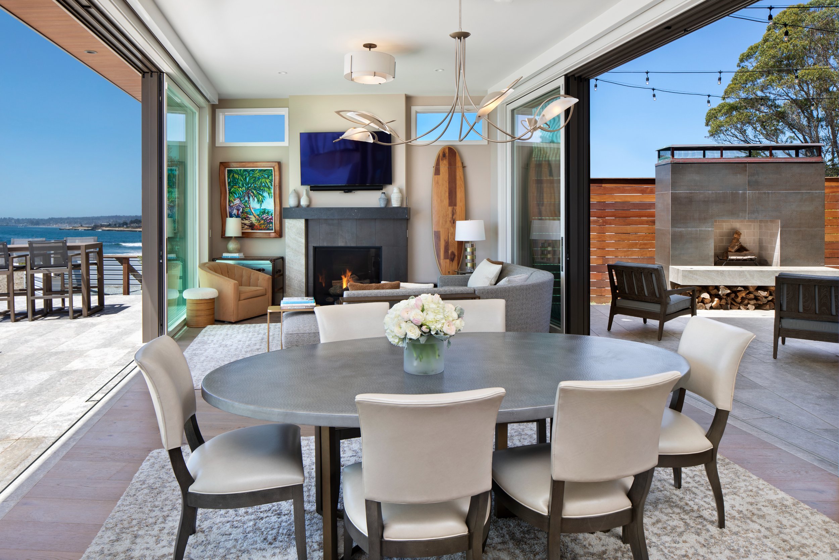
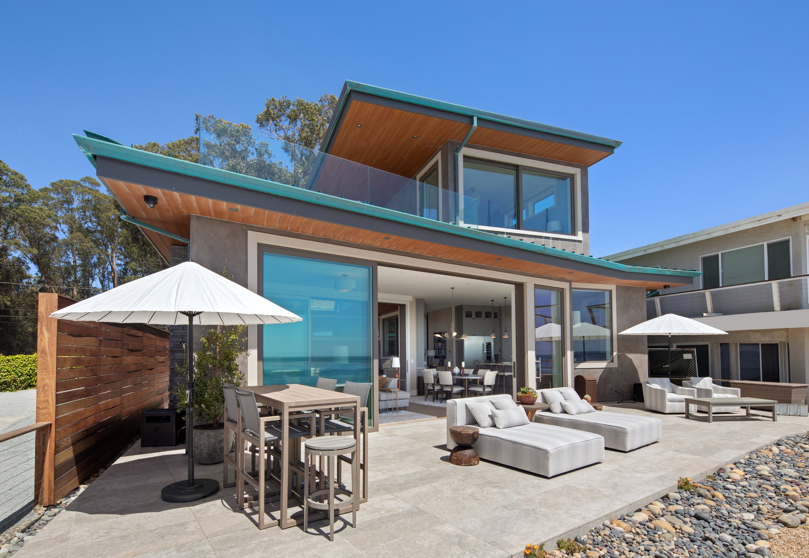
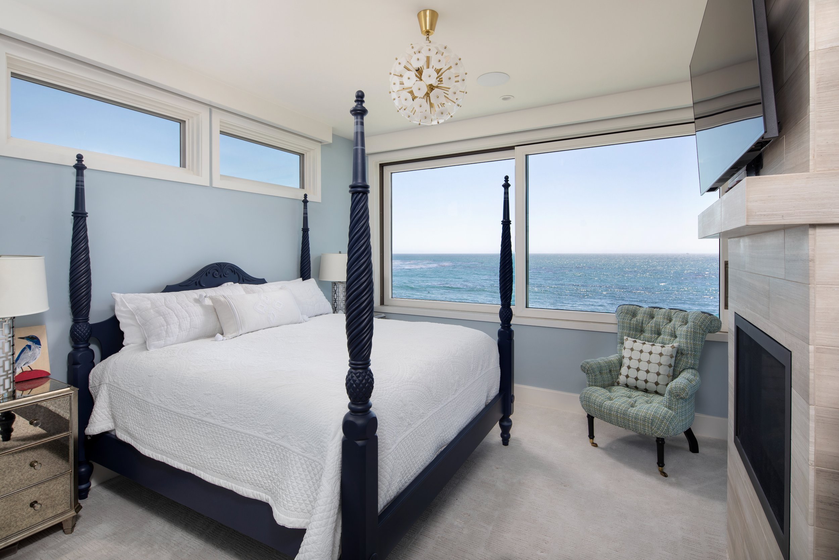

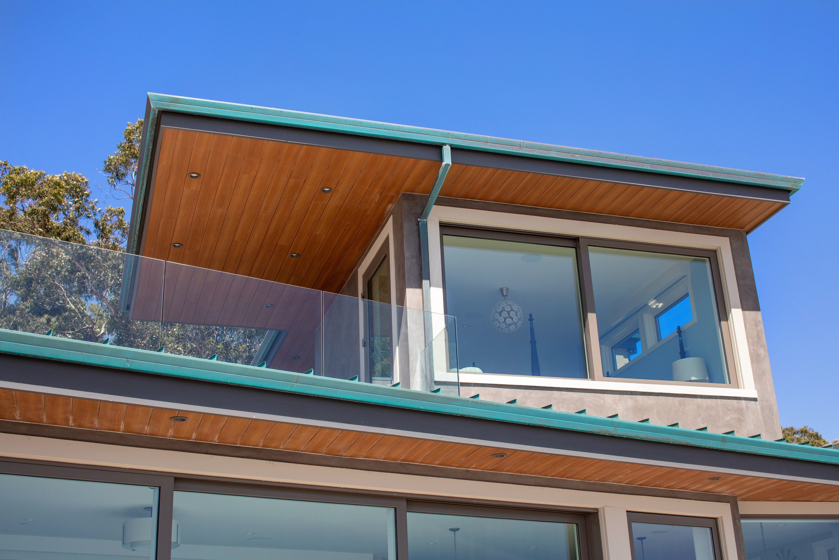
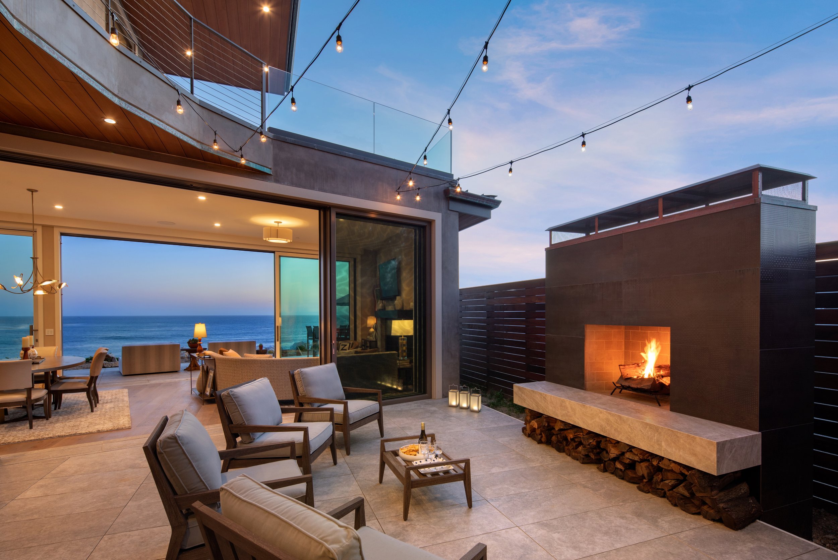
During the first intense storm, the house shook as waves crashed up the bluff and hit the patio and windows. But the structure stood firm, thanks to extensive engineering to secure the home to the bluff. In terms of dealing with the elements, “It’s like living on a ship,” said the wife.
The wife, who is an experienced remodeler and decorator, choose the all the interior finishes: stone, tile, flooring, lighting, doors, paint, wallpaper, and décor. “My style is modern farmhouse or craftsman, with lots of texture and metallics. My previous homes were full of color, but I wanted this home to be more subtle. I call it a ‘Symphony of Texture!’” When asked if she found all those decisions difficult, she replied, “Oh no, it’s fun. You just sit down, put it all in front of you and do your homework.” For example, for the kitchen backsplash, she created a 5-foot template showing the placement of each individual tile. Now that’s some serious homework!
As repeat De Mattei clients, the husband said, “We were amazingly happy with the De Mattei team. Starting with Mark De Mattei, and all the staff we worked with, we were impressed with their attention to detail and project management.”
De Mattei Construction was honored to build this home, and we know the homeowners will love it for years to come.

